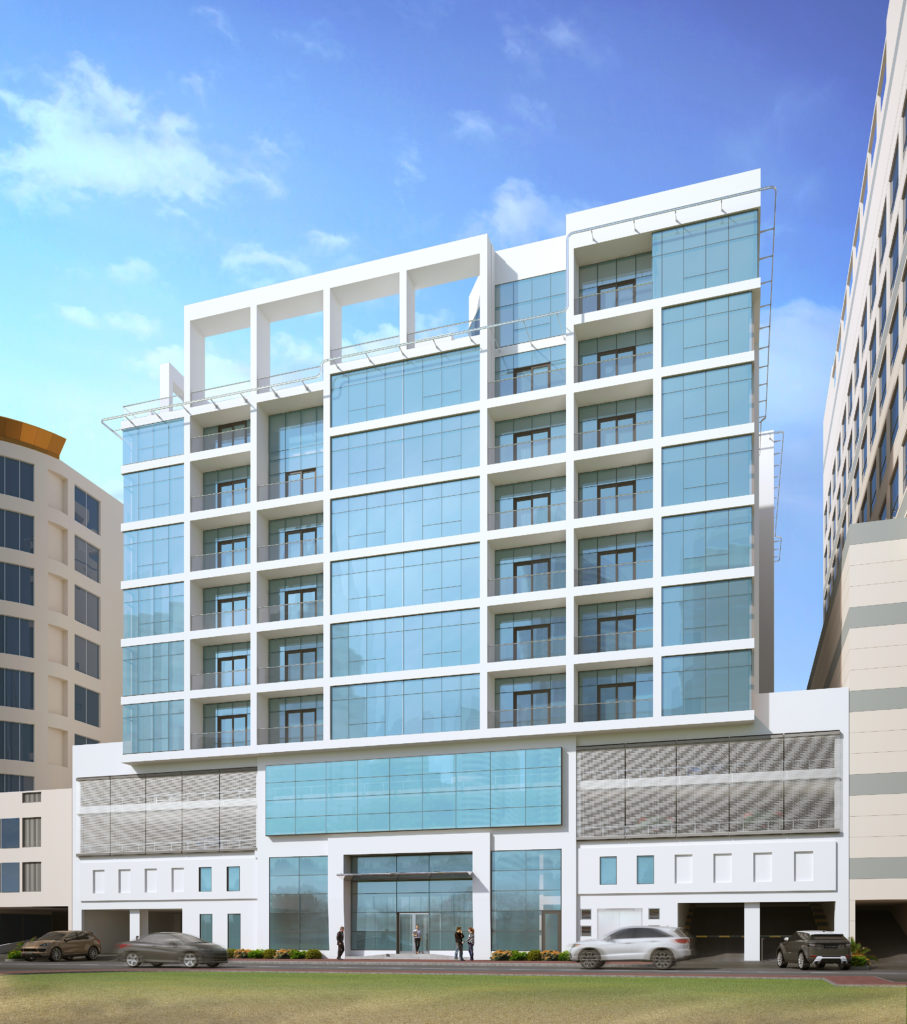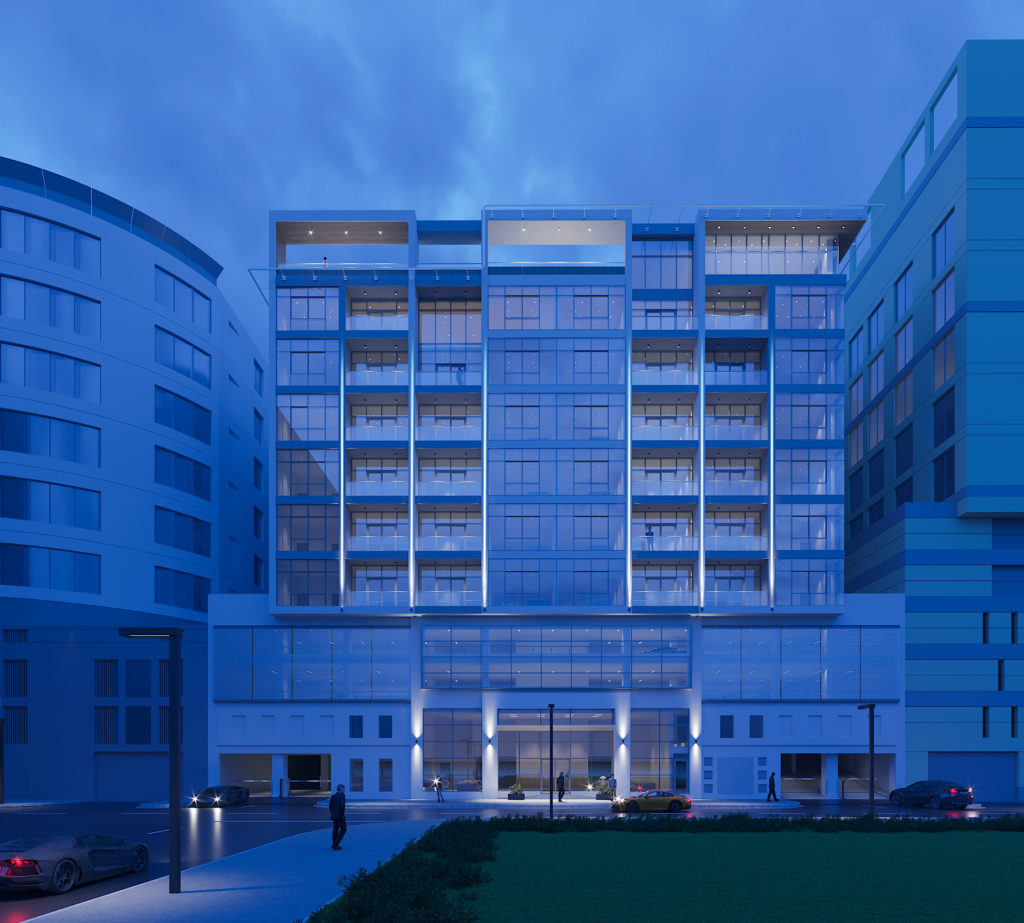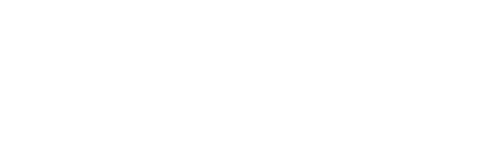Design and Supervision
Seef District, Bahrain
Built Up Area: 16,478 m
Status:
Completed
Design Intent
RBBC is a Residential and Business center twin building, located at Seef District. The 10-Storey Building portrays a new, urban development added to the Residential & Office hub neighborhood. Number of Floors: The Office Building comprises of six floors of sellable area with toilets, pantry and ample parking spaces while the residential Building comprises of G+3 floor parking, 45 luxurious apartment units varying in sizes. Projects Components: Provides common facilities which include infinity pool at Roof deck, Gym and Sauna facilities, Game room and Multi-Purpose Hall for party gatherings.




