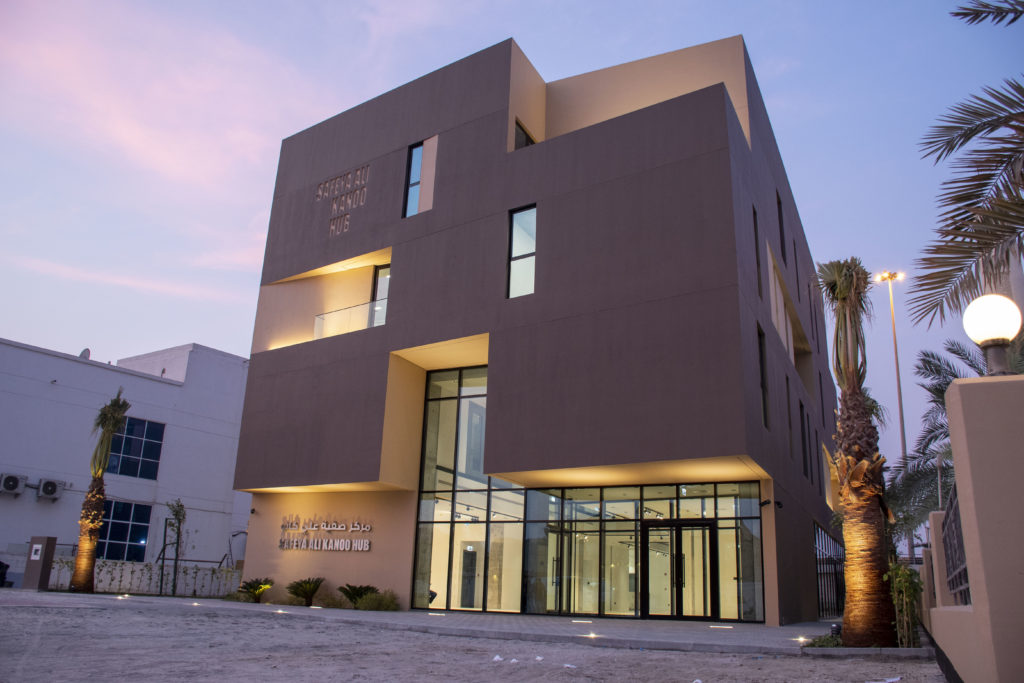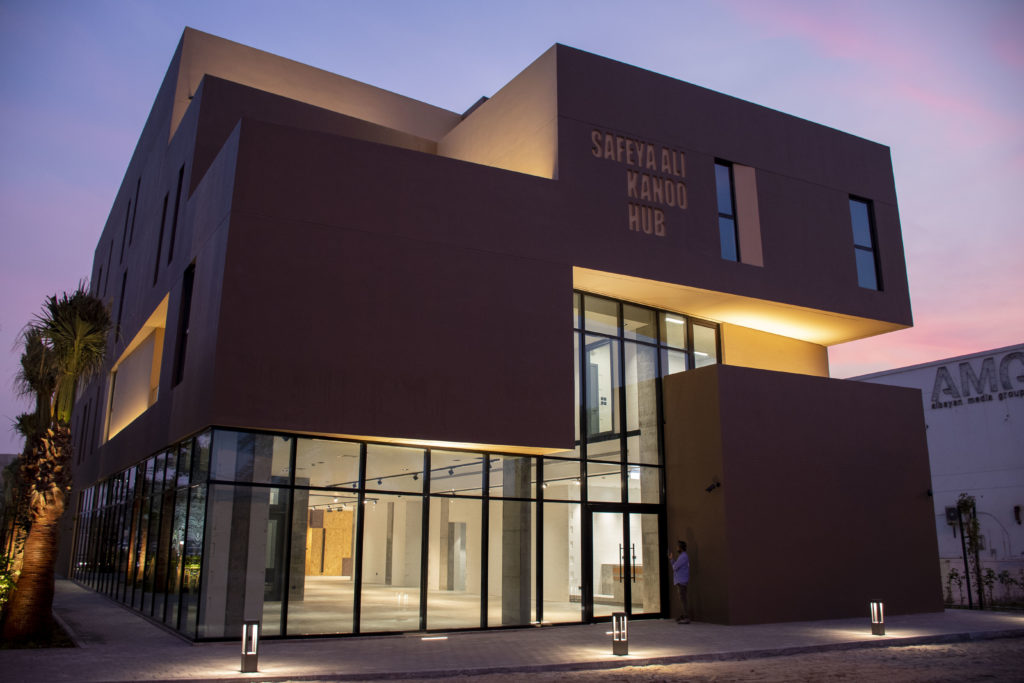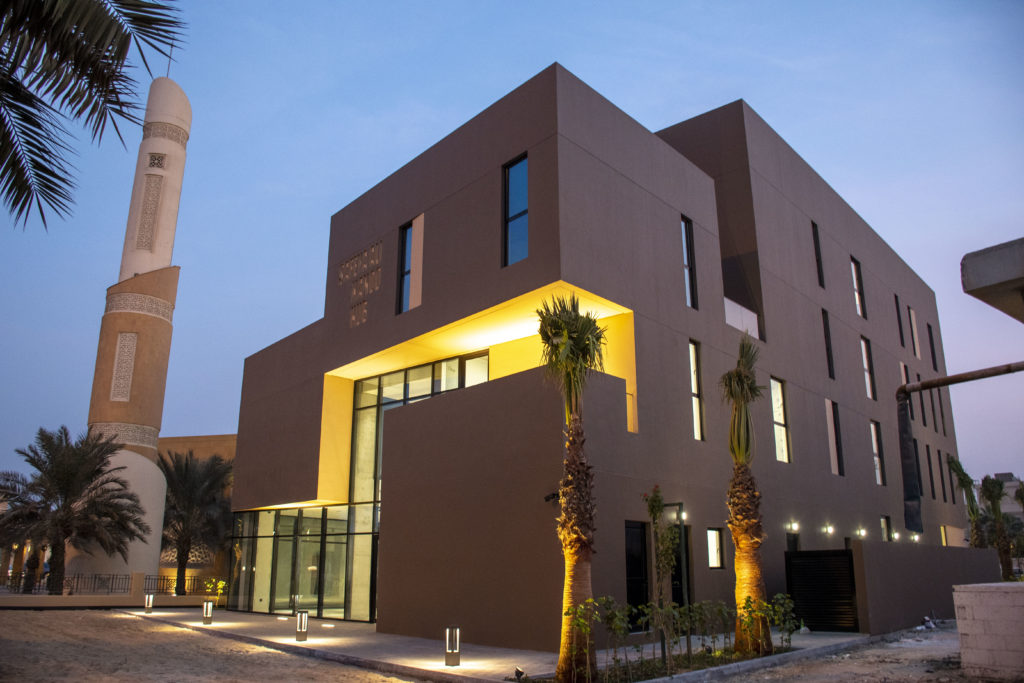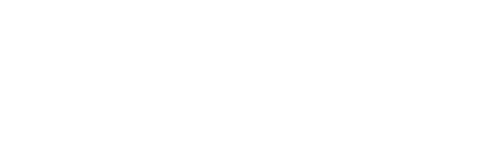Architecture, Engineering Design & Construction Administration
Tubli, Bahrain
Built Up Area: 940 m
Status:
Completed
Design Intent
A charity-based community center to provide support and assistance to talented Bahrainis, by offering them a place where they can learn, train, and work, allowing them to grow and become economically independent.
The 3-floor building comprises an exhibition gallery for artwork on the ground floor and 20 workshops, training halls, and administration offices on the upper floors.





