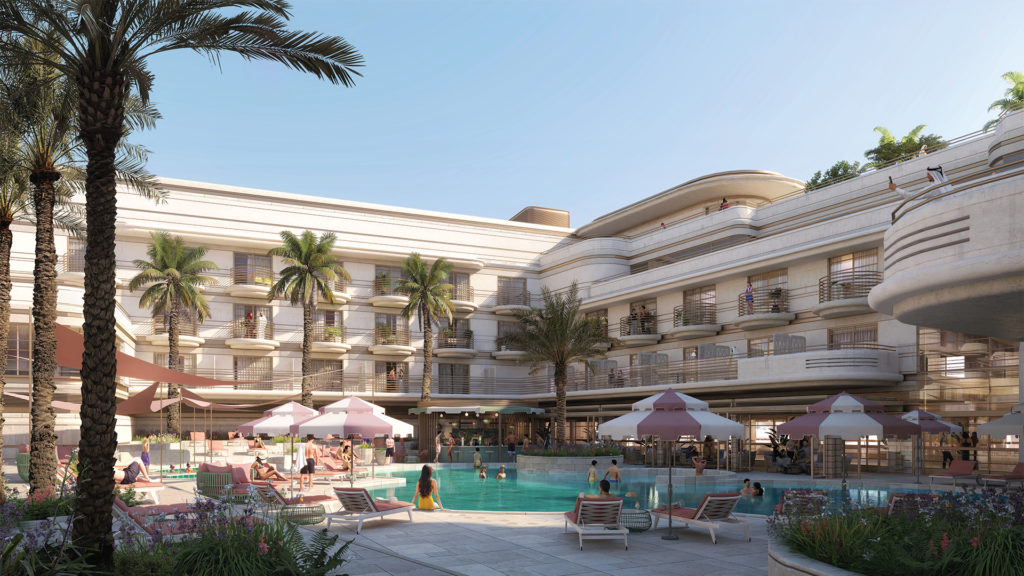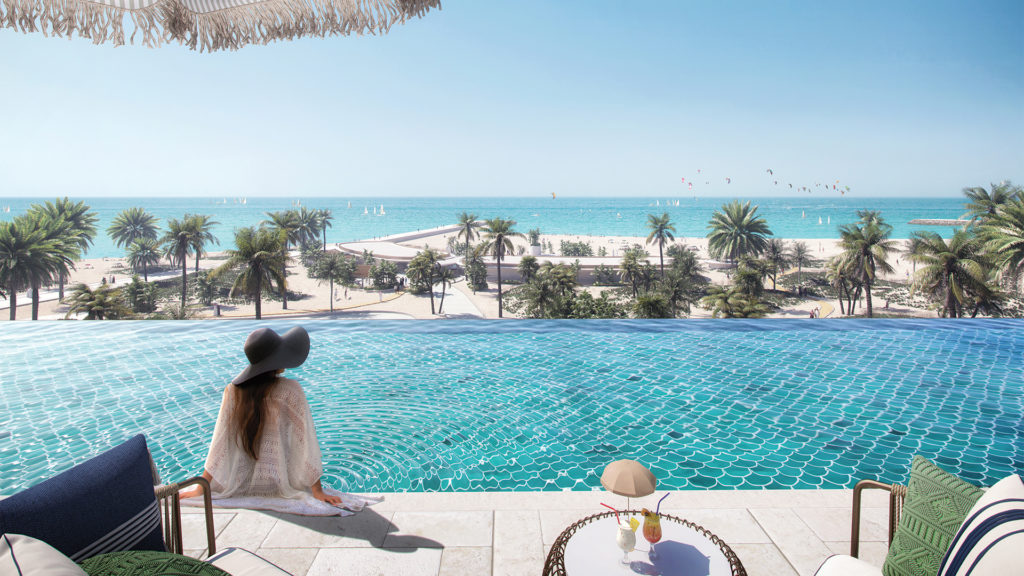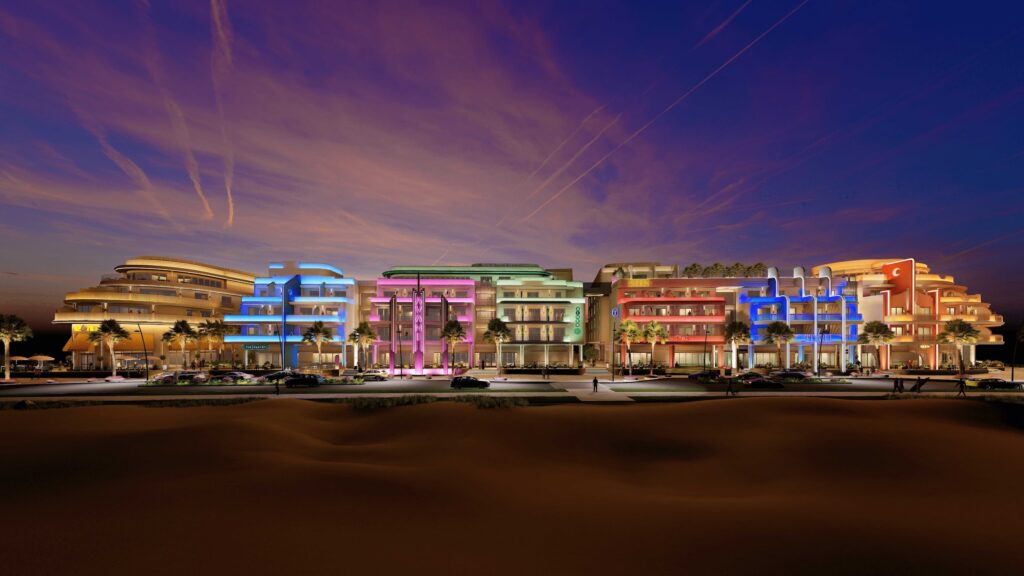Lead Architect, Architectural, MEP, and Structural Engineering Design
Bilaj Al Jazayer, Bahrain
Built Up Area: 67,300 sq.m
Status: Under Construction
Design Intent
The project is a high-end mixed-use project in the south of Bahrain, developed on an approximately 18,000 m2 plot, and forms part of the Bilaj Al Jazayer Masterplan. The core values of the design are to provide a coherent environment that is focused on the pedestrian experience and on the creative merging of traditional Bahrain vernacular architecture and Miami South Beach architectural expression.
The project is a mid-rise development comprising luxury boutique hotels, serviced apartments, retail areas, F&B areas, and a standalone single-storey beach club.





