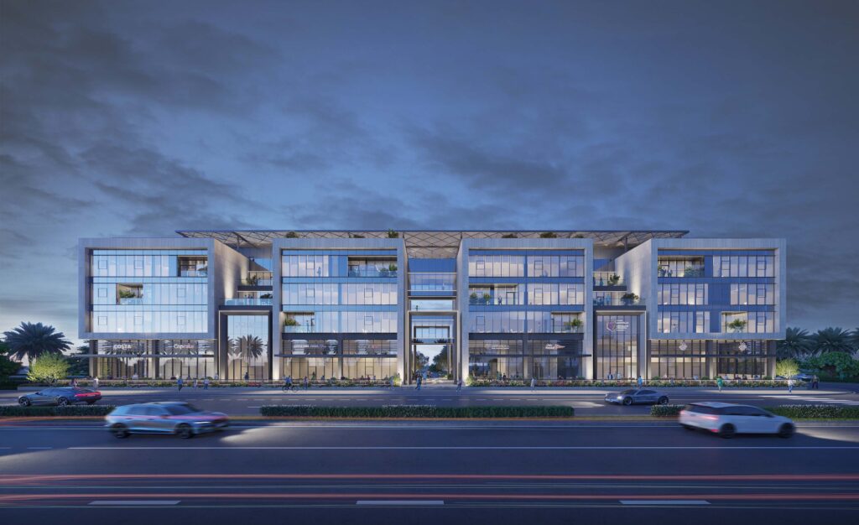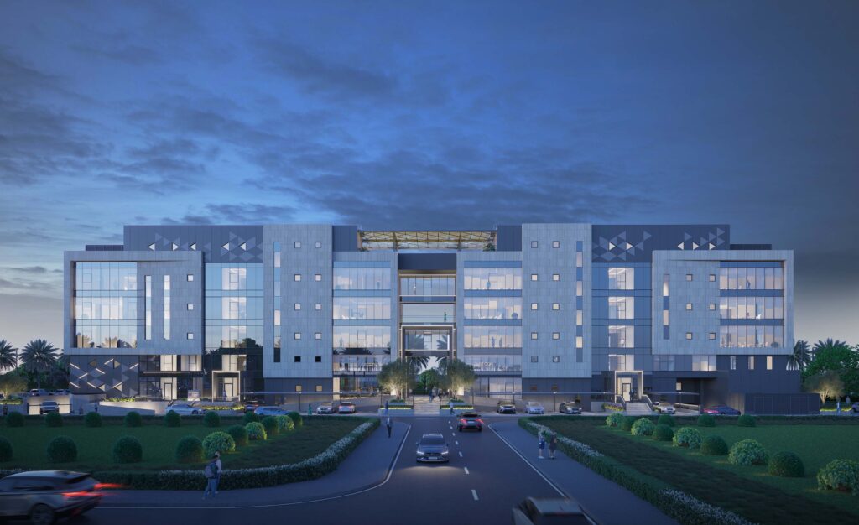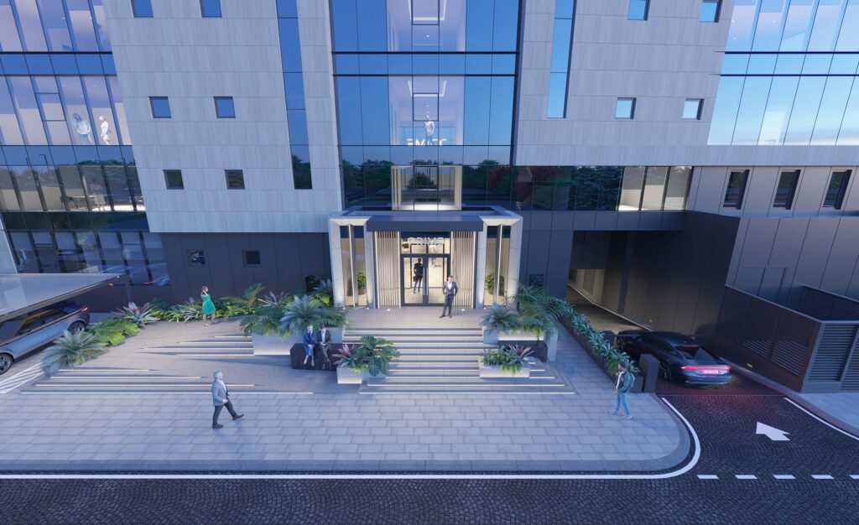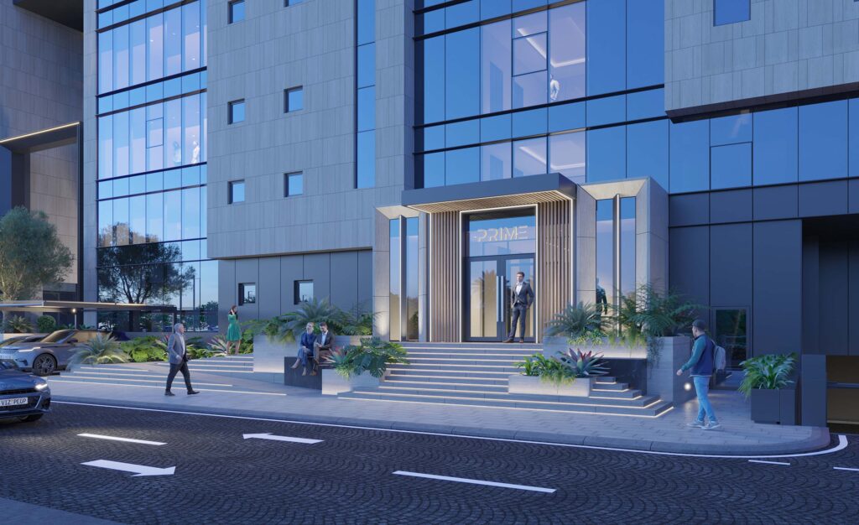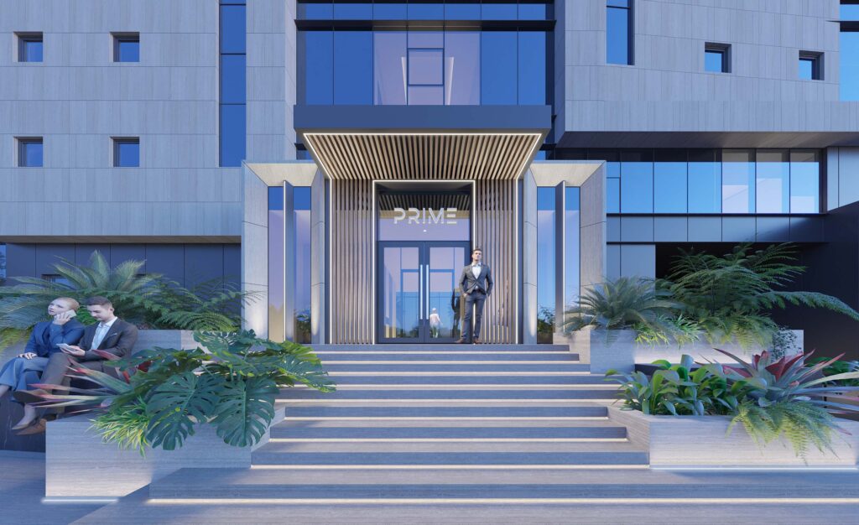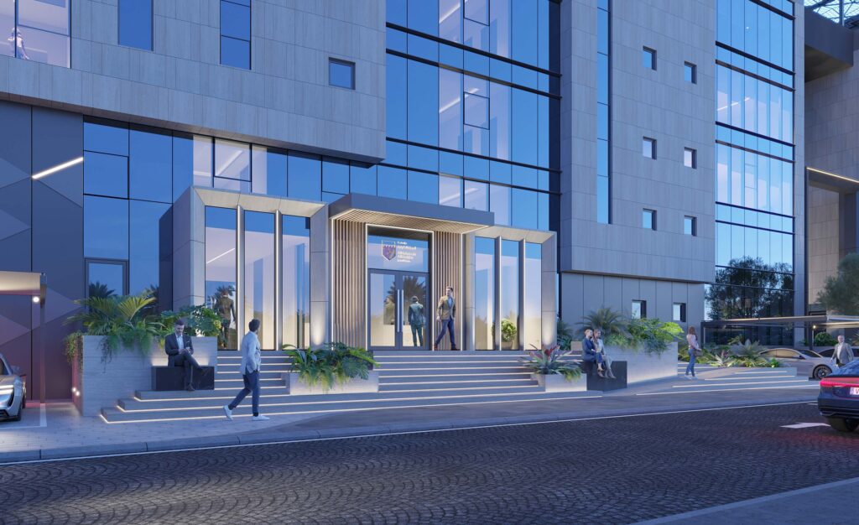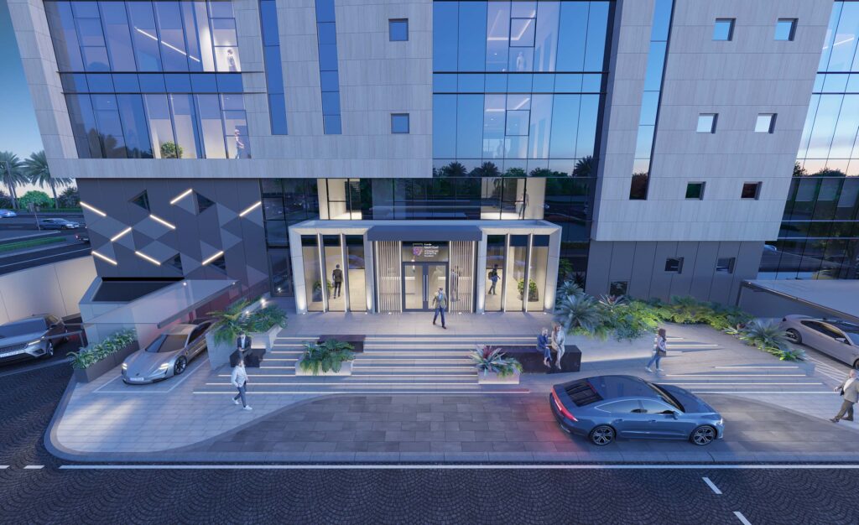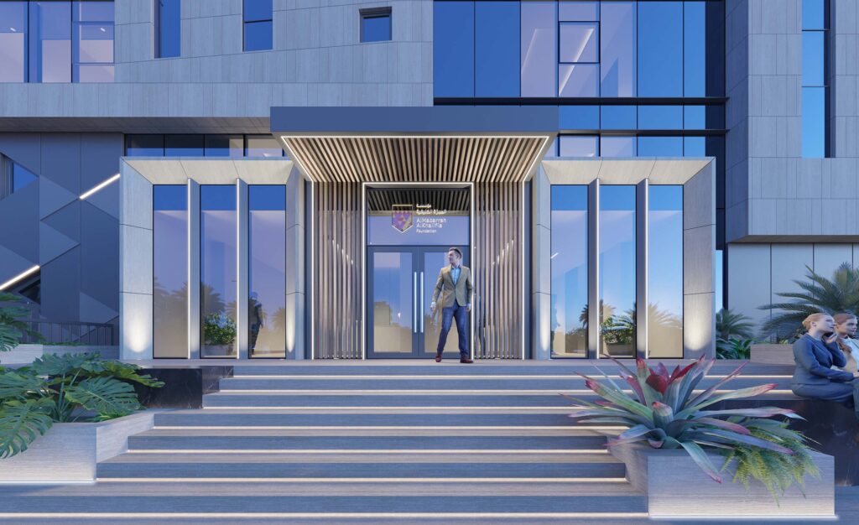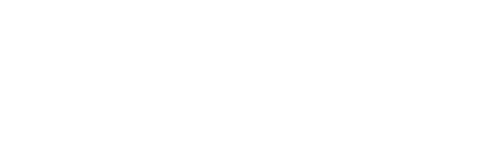Architecture & Engineering Design
Bukowarah, Bahrain
Built Up Area: 58,000 sq.m
Status:
Design Intent
The project consists of two identical buildings of four floors connected by bridges on the first floor and the third floor, with a gross built-up area of 8,740 m2. Both buildings have a common basement for parking; in addition, it contains parking spaces on the ground floor.
The plot measures 2,784 m2 in area and overlooks the Um Jaileed Avenue on the south and the Mutarid Avenue on the east. Both buildings have a common basement for parking.
Additionally, parking is also considered at the ground floor along the setbacks of the building. The building is designed to have concrete framed construction and has been designed with sufficient consideration to sustainability.


