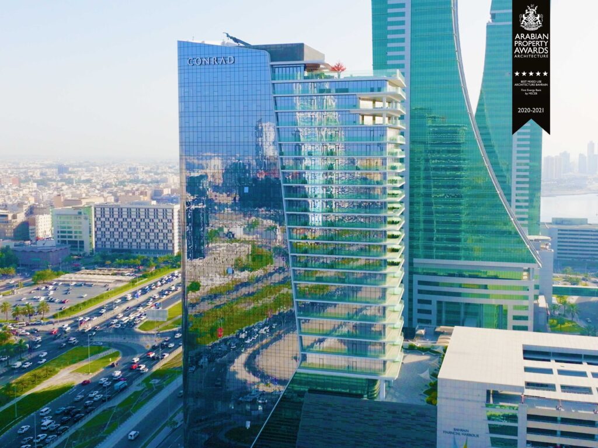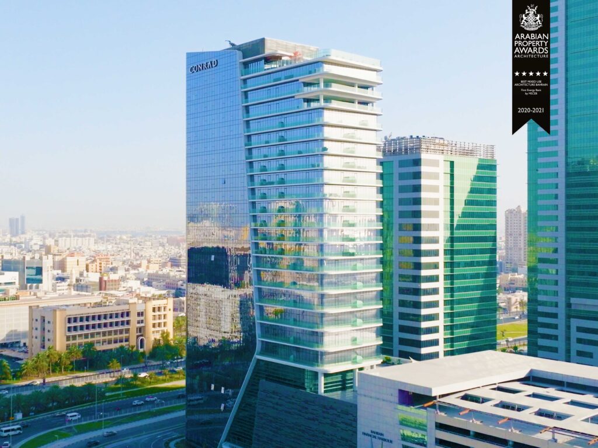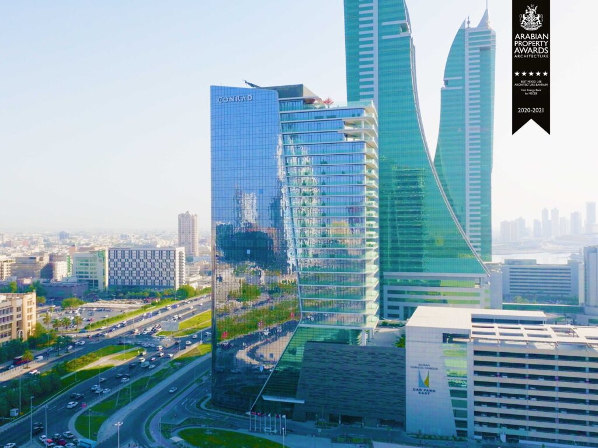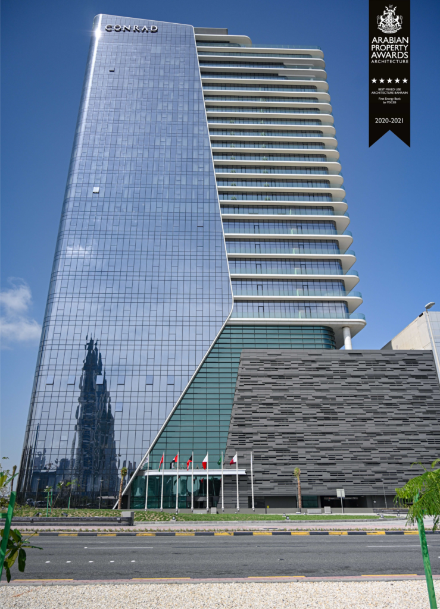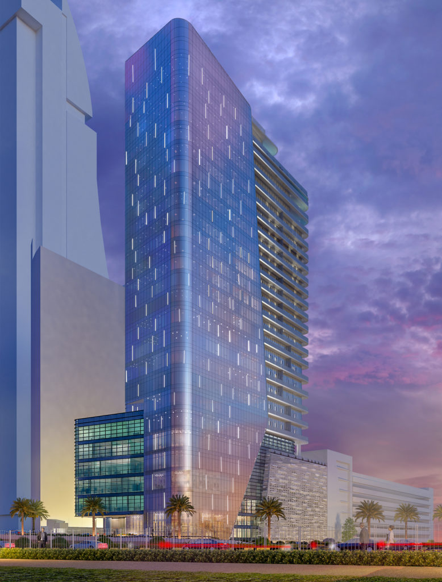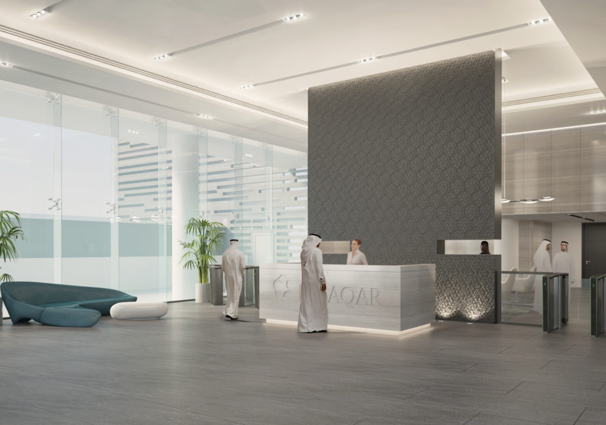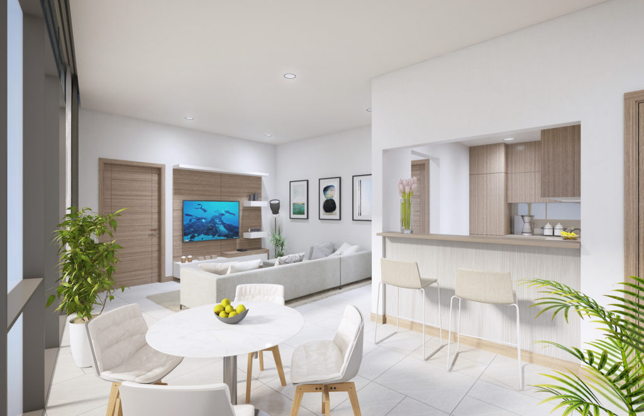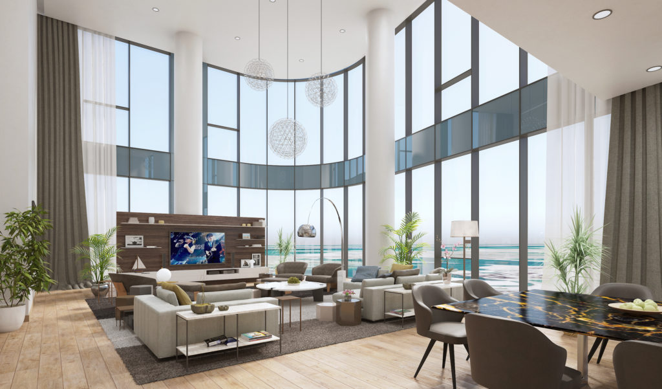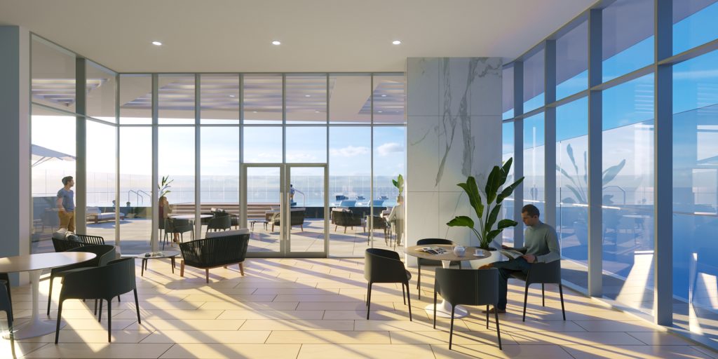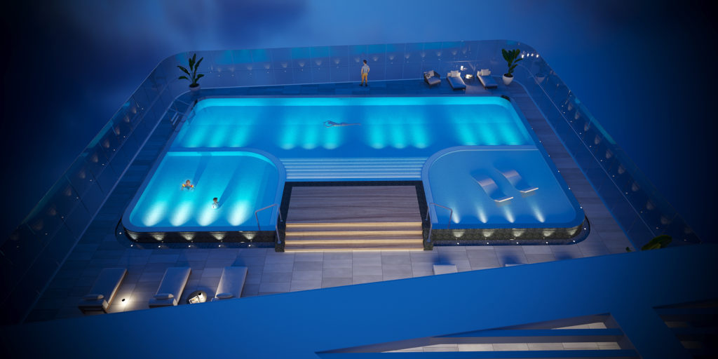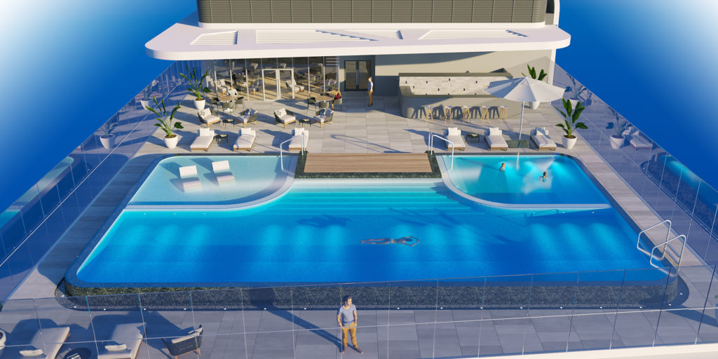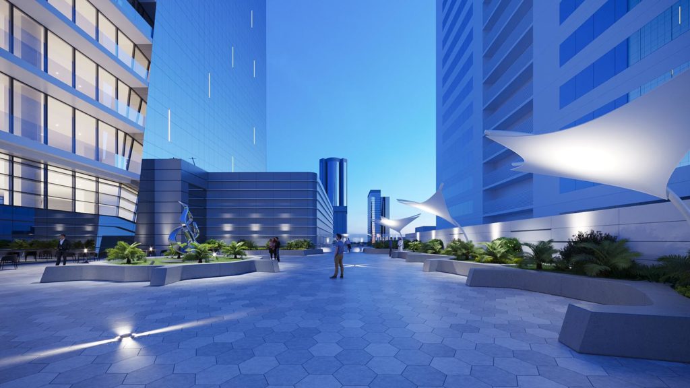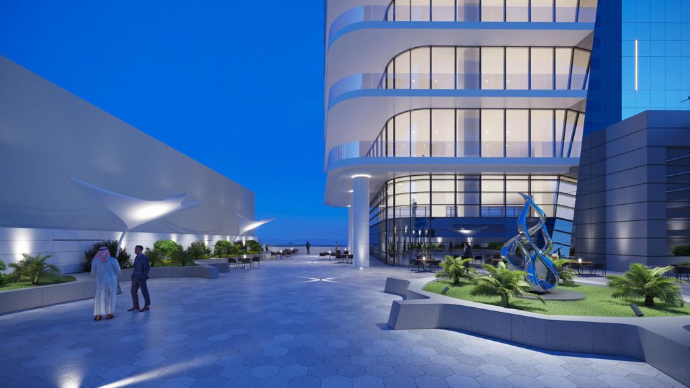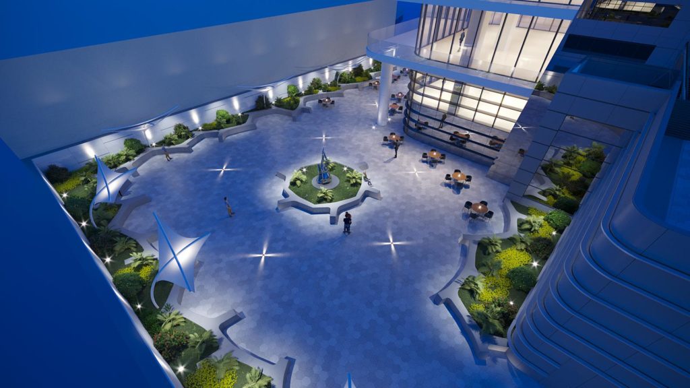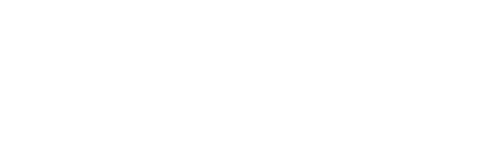Architecture, Engineering Design & Construction Supervision.
Financial Harbour, Bahrain
Built Up Area: 55,500 m
Status:
Completed
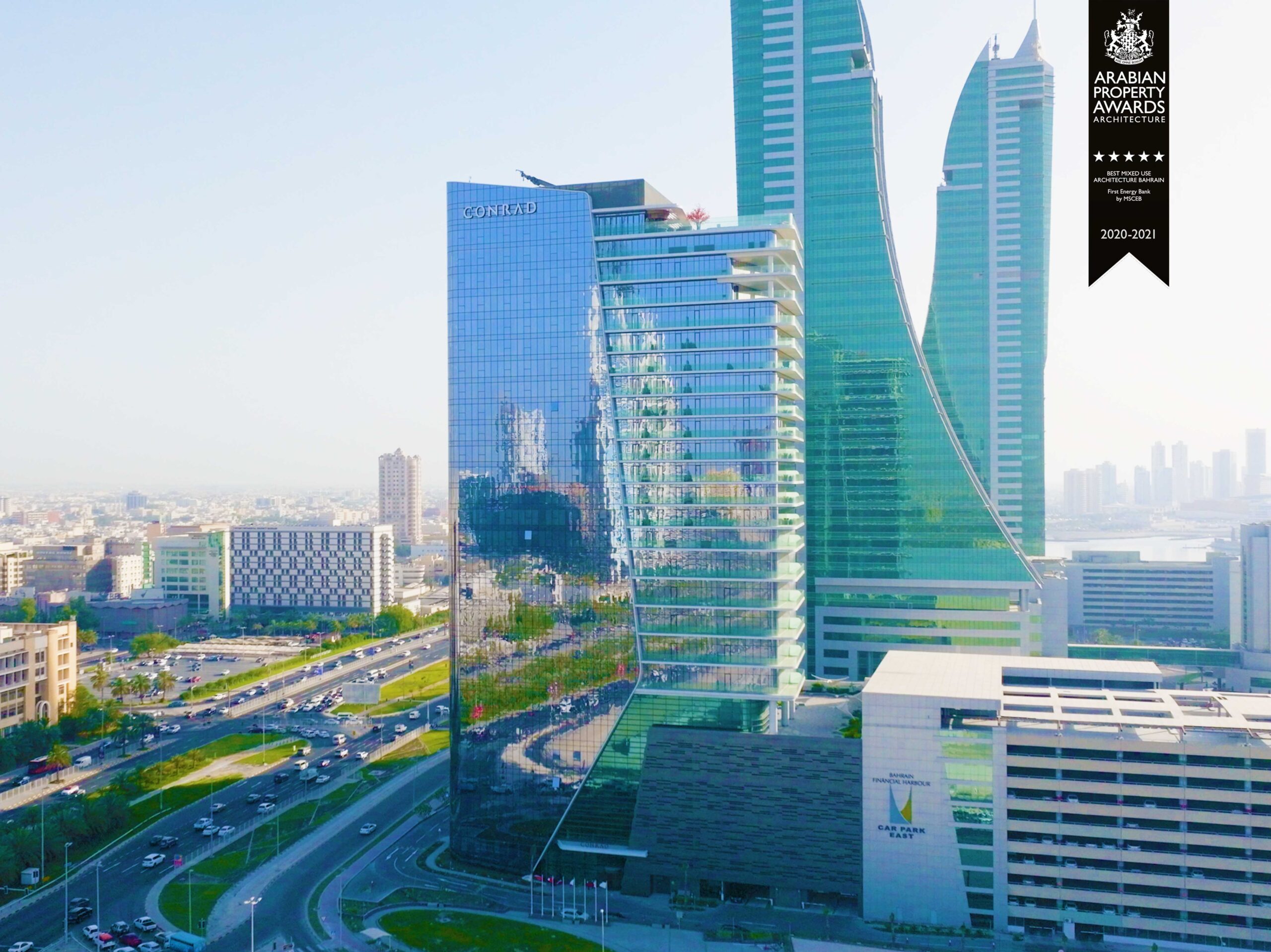
Design Intent
A 29-story tower that is the first of its kind, offering mixed-use components such as 12 floors of service apartments (with penthouses), 10 floors of corporate offices, retail spaces with an associated car parking floor, and a rooftop recreational floor with F&Bs.
The site is located at the centre of the city, adding economic value to its surroundings. Having the best view along King Faisal Highway on one side and Bahrain Bay on the other.


