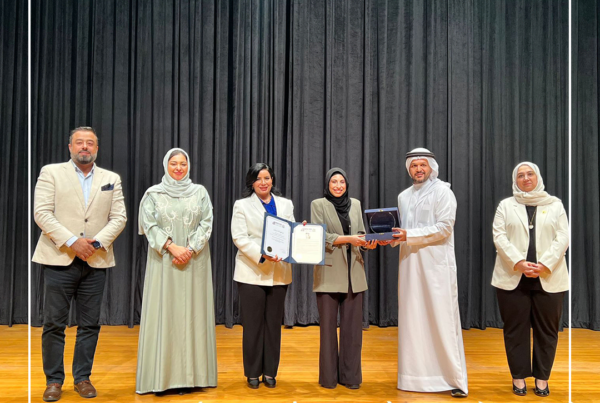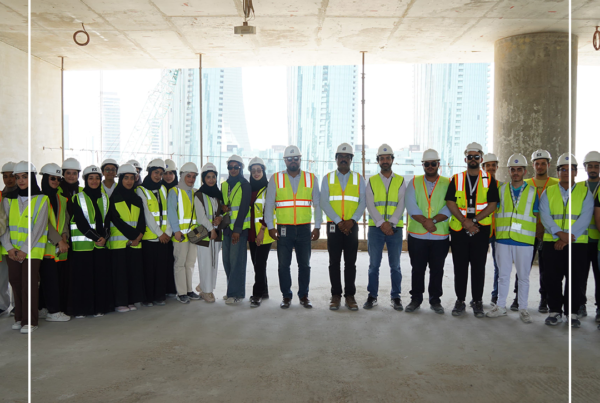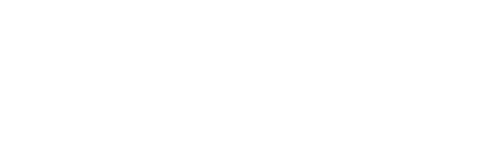Ibn Khuldoon National School (IKNS) expansion completion
Interior Design, Architectural and Post- Contract SERVICES , Proudly executed by MSCEB With society’s needs and aspirations changing, A re- evaluation creates the grounds for innovation. A pragmatic approach to knowledge, and an emphasis on collaborative work was introduced. Ibn Khudloon’s National School is designed to be manifestation of creativity.
The concept behind the new expansion of IKNS was carefully studied to accommodate the physical and mental scale of a kindergarten and elementary student, as they experience the spaces around them from a different perspective. It cautiously incorporated detailed considerations within the school to provide students with the right atmosphere and exposure which with time, magnifies the level of creativity and innovativeness from a young age.
Established on that idea, the development was divided into two buildings: one building with one floor, and another with two floors respectively. The design of the building deliberately considered segregating the two buildings by the faculty and management, as they represent the main supervisors fostering care and concern for the whole school. The school consists of 50 classrooms including the art, music and piano room, an auditorium, a theater accommodating 300 students, a canteen accommodating 700 pupils, an indoor sports hall, an ample library, multiple outdoor areas such as a shaded playground and a sitting area that can be used as an outdoor classroom or a reading garden. Classrooms and offices are open towards the sunny schoolyard, allowing transparency and ensuring the safety of students at all time. It also included a Basement parking space for a capacity of 90 cars, an on-grade parking for visitors, covered drop off lanes, and shaded walkways leading into the building.
The concept of “Circle of Life” inspired the direction of the design, emphasized on having an open courtyard, which allows a continuous flow of natural light and air, symbolizing the infinite nature of life.
The Architectural inspirations was viewed in the selection of Earthy colors around the building used to reflect serenity and calmness in students, stimulating comfort and engagement. Attentiveness to the sun and wind path, was also an important aspect in the design as this element was noted to be the biggest physical factor impacting the student’s experience. Other considerations included geometric shapes carved on the ceiling, classrooms styles and interior designs, cultivating student’s creativity, collaboration, and communication.
The idea behind the design was to provide the students with the right atmosphere and exposure which with time, magnifies the level of creativity and innovativeness from a young age. The Architects of MSCEB studied the influential factors of a school design affecting the student’s well-being and learning experience and integrated them into details around the school. We trust that with a well- executed design, children have the advantage of benefiting from a safe, rich learning environment.





